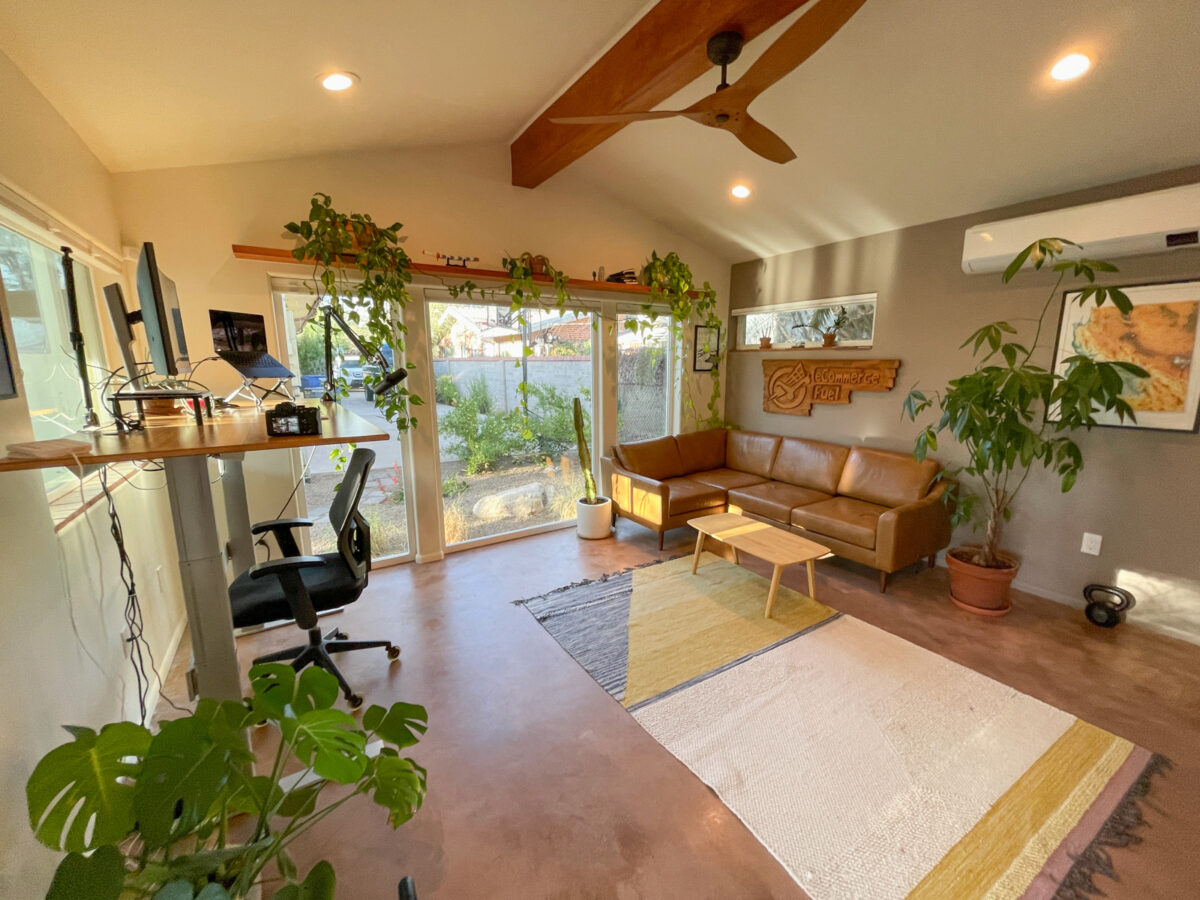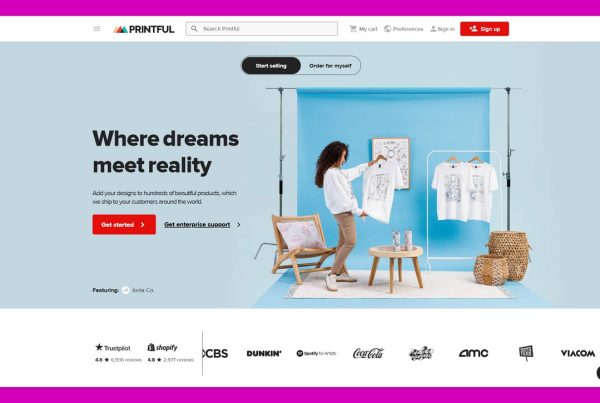BANG! The sound hit like a bulldozer ramming the building. Then another. After a few frozen moments, I realized someone was trying to break down my office door.
“HEY! SOMEONE’S IN HERE!” I hollered, heart racing.
The would-be intruder fled, but the message was clear: my run-down office space, while cheap, wasn’t cutting it anymore.
I’ve worked from just about everywhere over the last 15 years. Downtown offices with crushing commutes. Half a dozen co-working spaces ranging from decent to cringe. For six weeks from a VW Vanagon, which is ideal in a pinch (and looks killer on Instagram) but not ideal long-term.
Some setups were decent, others terrible – but none were perfect.

Fast forward two years.
Today, I walk 20 seconds from my house to my custom-built backyard office. Windows frame the mountains and skyline. A rain chain trickles into a desert garden where hummingbirds visit flowering native plants. The space is flooded with natural light, and my kids occasionally wave as they play outside.
It took two years and $175,000 to build on a 40×40 empty spot on our property. And it was one of the best decisions I’ve ever made.
Inside my Dream Build
After years of compromising on workspaces, I obsessed over every detail of this build. The main room – about two-thirds of the 380-square-foot total space – is my work sanctuary. Three large windows flood the room with natural light while avoiding direct glare. The high ceilings make the space feel twice as large, while carefully placed handmade Mexican tiles add character.
My desk faces the mountains and small garden courtyard, but the real magic happens at the bar. It’s a small two-person counter that juts into the patio area, surrounded by windows on three sides. It’s become a favorite spot for coffee breaks, calls or when I just need to mix up my workspot.

The rest of the space is split between a compact kitchen and bathroom. No full range (it would have caused zoning issues), but the kitchen has everything else: sink, dishwasher, microwave, and floating bamboo shelves that match the bar top. The bathroom includes a waterfall shower – perhaps excessive for an office – but it future-proofs the space as a potential guest house or rental.
I spent months considering the layout, contemplating dozens of ideas. Every square foot serves a purpose (or three). The murphy bed doubles as a bookshelf. The bar area works as a dining room table for two. Even the porch was designed with work and energy efficiency in mind, with a covering that blocks the harsh afternoon (and heat) sun while preserving the view.
A Day in the (New) Life
My mornings used to be a circus: a mad scramble find and pack all my work equipment, rushed goodbyes, a 25-minute bike commute, time to setup and get comfortable, finally working by 9am if I was lucky. Lunch meant another 45-minute chunk to find food. Reverse the process (and time commitment) at the end of the day.
Now? I enjoy lazy coffee with my wife, actually talk to my kids over breakfast, and stroll 20 seconds to my office, arriving earlier than when commuting. Lunch is a 30 second stroll to our home kitchen – healthier and cheaper than eating out, and again with the company of Annie.

When the kids get home from school, they know to peek in the windows– if I’m free, they get big hugs and 10 minutes to share their day over a snack. If I’m in a meeting, they wave and run off to play or hop around the strategically placed kid-designed boulders in the Sonoran plant garden planted just outside.
In winter, I’ll wrap up my day as the sun sets, painting the mountains views gold through my windows. Thirty seconds later, I’m home with my family – no commute, no transition stress.
The separation is perfect: far enough to focus, close enough to be present.
How The Office Paid For Itself
The $175,000 price tag is significant and it almost kept me from pulling the trigger on building. But thankfully I gave it more thought.
How much will this really cost me? And what’s the true benefit?
First, the price tag: the vast majority, likely $150K, will get added to the value of the house. This isn’t always the case with remodels, but when adding new square footage – and especially space that serves a nre discrete purpose – you’ll get more.
So the real “cost” is really more like $25K.
Then there’s the time savings per week with no commute/transit: 250 hour per year which I’ll value at $25,000.


Because I designed every facet of this space I love being there. I’m excited to roll in in the morning and smile with satisfaction when I lock up each night. I’d be shocked if that general attitude shift alone doesn’t make me at least 10%-15% more productive, so I’ll conservatively add another $20K to my annual work output.
Biggest of all is the general improvement to quality of life. Chill mornings, more time with my family, easier coordinating and transitions.
You can’t put a value on this. But because I’m trying to convince you to build an office, I’ll try. That’s worth at least $25K to me throughout the course of a year.
To add it all up:
One-Time Cost of $25K (Cost net of home equity increase)
Annual Return: $70K ($25K commute + $20K productivity + $25K quality of life)
Yes, finance geeks (like me), there’s also opportunity cost, depreciation, etc, etc.
This isn’t a CPA-level analysis. But I’m not sure you need one: A $25K one-time expense for $70K in annual benefits leaves a pretty healthy margin for error. I’m sold.
The versatility it gives your property is also a huge plus.
I use the space primarily as an office, but could easily transform it into a guest house for visiting friends, home for an elderly parent, rental for income or a dedicated mixing studio for my debut EDM album.
Tips for Your Own Build
Ready for your own work oasis?
Don’t Rush Design
I spent months studying the build location at different times of day. Where’s the best view? How does the sun move? Where can/do the kids naturally play? This research phase is crucial – and honestly really fun. The time you invest in planning will pay off exponentially.
Hire and Manage Builders Carefully
For builders, remember the iron triangle: good, fast, cheap – pick two. I chose good and relatively affordable (read:cheap), which meant slower timelines. Get everything in writing, and be strategic about which battles you fight.
I let go of my gray-water system dreams when plumbing made it impossible but pushed hard when the foundation work dragged on.
Some builders (at least mine) have very particular ideas about how they want to build something. It’s hard for them to let go of their preferences and embrace yours. So you need to be firm and push for what you really want, as odd as that sounds as the customer.
Architects Optional
Architects can be helpful but aren’t necessary to get amazing results. I worked with my builder to come up with a design that we both loved. You can then hire a draftsman to create the plans for you from sketches, dramatically cheaper than paying an architect with $1,000 designer glasses $300 an hour.

Consider Pre-Fab
Not ready for the headache, time and cost that come with building from scratch? Pre-fab backyard offices have come incredibly far with an impressive number of options, and are an especially good option if plumbing isn’t critical. A few examples:
Smart Friends for Your New Office
Enjoyed this post? You’ll love the discussions that go on inside the ECF community. It’s a vetted group of a 7- and 8-figure owners talking advanced business strategies, not vendors or sales pitches.
The group cares about building an amazing life alongside a serious business, so you’ll find ideas like this (building a home office) nestled among long form discussions on marketing channels, tax strategies and hiring top talent.
Sound like your kind of people? Join us.
Source link





